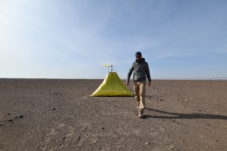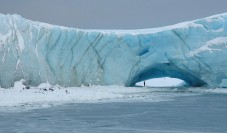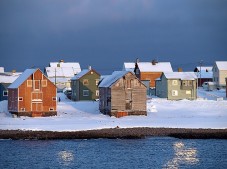
Tested during the Atacama desert fieldwork in 2019, this project aimed to test the efficiency of slow heat release of materials to warm a shelter during night time. Testing soap stone as one of the most efficient thermal accumulators and slow release of heat, the shelter, clad in mylar, tested diffrent heat release result in the […]

MAP Architects is delighted to have been chosen by Semersooq Municipality in Nuuk to design two spaces in the Imaneq main street. Challenged by harsh climate and snow accumulation, light extremes and dense fog conditions, Nuuk’s town centre is experiencing a revival and a new approach to public spaces. We look forward to collaborating with Kommuneqarfik […]

MAP Architects has inaugurated the design to the entrance, access and viewing tower inside Denmark’s oldest medieval surviving site, Kalø Slotsruin, for The Danish Ministry of the Environment, with support of Realdania. The ruin is one of Denmark’s best maintained medieval castles and a part of the Realdania ”Stedet Tæller” and ”Steder i Landskabet”, located […]

Designed to be a recognisable element in the Djursland coast and to inform of the activities and qualities of the adjacent zones, the info mast takes advantage of the mast height to also communicate weather, a crucial parameters for coastal engagement. Wind direction, solar position and air temperature are signified, not by digital or electronic […]

The Children’s Science Lab is a mobile laboratory that municipality, schools and educators can take to different locations in Djursland’s coastline. The laboratory’s purpose is to create a platform which helps to promote science and activities along the coast. The carriage is constructed as a trailer and can therefore be removed from the coastline and […]

Honourable Mention, International competition, 2014 Using Care, Cure and Educate as guiding principles, this completion proposal merges the knowledge and simplicity of tradition, with the use of modern and local materials to offer a functional, recognisable and simple solution to this clinic. Flexibility is the key to success, since this strategy needs to accommodate to […]

Danish Design at the House For the installation TECHNOLOGY we made a conscious decision to create a neutral backdrop so as not to compete with the selected products. We aimed instead to enhance and underline the strong Danish tradition of merging technology and design via the use of technology itself. To this aim, two robot […]
Buildings and base stations have grown exponentially in the last 20 years in the Antarctic. For 2010, about 80000 tourists are expected to visit the South Pole, and an average of 5000 researchers are based in the main land during the summer period. This proposal aims to design a living station for 100 visitors with […]

Situated between the Fluvià and Muga rivers, the natural park of Aiguamolls de l’Empordà is a marshland saved from brutal development in the ‘80s. Since then it has been home to 327 different species of animals and one of the most popular destinations for natural excursions in Catalunya, Spain. The brief required this remarkably pristine […]

HELSINKI LIBRARY INTERNATIONAL COMPETITION Situated in one Helsinki’s most prominent sites, next to cultural, political, and architectural icons, The Central Library building becomes a centre piece in an area of growing activity. Specially for this reason, we envision this proposal to be a gift, a welcoming gesture, that through its serene presence will allow the […]

Due to the exceptional relationship between the human population of Svalbard (2500) and the polar bear population (3000), the encounter between the two species occurs often, and not necessarily in the best of terms. Although the bears are protected by strict laws, no one is allowed outside zone 10 (urban area of Longyearbyen) with out […]

MAP Architects and PMO Maldives have won the competition to develop a sports park for the young in the island of Huluhmale. 15 000 m2 will be developed for out door sports, free for all, to encourage sports and out door activities. Huluhmale is a reclaimed island located in Kaafu Atoll, the Maldives on the Hulhule-Farukolhufushi […]

Placed on the remnants of an old titanium mine and at the mouth of the Jøssingfjord, Norway, the museum proposal plays with relationships between the vertical and horizontal landscape skyline and mining typologies as spatial design. Housing geological and mining museums, the spaces provide exhibition venues and educational facilities, inviting the outdoors landscape to be […]

The architectural competition for the National Wildflower Centre in Leeds, England, desired an extension to their existing installations, that expressed nature’s mathematical order that is not necessarily immediately apparent in nature, but found upon closer inspection. To test how this building could become an expression of this, Fibonacci series based curves were placed on the […]

Close to the Gredos mountain range, bordering a nature reserve in the west of Spain, this summer house was designed under very specific demands by the local authorities, only allowing wooden carpentry, pitched roofs and granite stone facades. The design follows these constraints, and responds to the client’s desire to collect rain water and offer […]

The Weaving Pavillion was at the Village, downtown Beijing, where it was the main centre for the NOTCH 10 Art & Culture festival. It is the first weaved structure (no glue, screws or nails) to function as facade, roof, column and foundation. This pavilion wished to explore the potential of weaving as an alternative method […]

WATER SHORE HABITAT INTERNATIONAL COMPETITION -FIRST PRIZE- Netherlands 2010-11 (THE PROJECT IS NOW UNDER DEVELOPMENT WITH DURA VERMEER, THE ROTTERDAM AUTHORITIES AND UNESCO FLOOD RESILIENCE PROGRAM) The Netherlands, and by extension Rotterdam, is in danger of being covered by water due to multiple causes mainly sea level rise, river discharge, rainfall and ground water levels. […]

Buildings and base stations have grown exponentially in the last 20 years in the Antarctic. For 2010, about 80000 tourists are expected to visit the South Pole, and an average of 5000 researchers are based in the main land during the summer period. This proposal aims to design a living station for 100 visitors with […]

Vardø possesses an outstanding potential to become an artistic and natural beacon both in the north and internationally. This is possible by the geographical conditions of the island and its cultural heritage. The fact that its nature is so powerful and present, but still accessible, are some of the best assets of Vardø, aspects which […]

HB: BX is an open ideas competition to design an arts center that culturally reinforces the physical connection between the Manhattan and Bronx High Bridge communities of New York City. Working in cooperation with the arts organizations Artists Unite and the Bronx Museum of the Arts, ENYA means to draw awareness to the current efforts […]

