
MAP Architects has inaugurated the design to the entrance, access and viewing tower inside Denmark’s oldest medieval surviving site, Kalø Slotsruin, for The Danish Ministry of the Environment, with support of Realdania. The ruin is one of Denmark’s best maintained medieval castles and a part of the Realdania ”Stedet Tæller” and ”Steder i Landskabet”, located […]

Honourable Mention, International competition, 2014 Using Care, Cure and Educate as guiding principles, this completion proposal merges the knowledge and simplicity of tradition, with the use of modern and local materials to offer a functional, recognisable and simple solution to this clinic. Flexibility is the key to success, since this strategy needs to accommodate to […]

HELSINKI LIBRARY INTERNATIONAL COMPETITION Situated in one Helsinki’s most prominent sites, next to cultural, political, and architectural icons, The Central Library building becomes a centre piece in an area of growing activity. Specially for this reason, we envision this proposal to be a gift, a welcoming gesture, that through its serene presence will allow the […]

MAP Architects and PMO Maldives have won the competition to develop a sports park for the young in the island of Huluhmale. 15 000 m2 will be developed for out door sports, free for all, to encourage sports and out door activities. Huluhmale is a reclaimed island located in Kaafu Atoll, the Maldives on the Hulhule-Farukolhufushi […]

Placed on the remnants of an old titanium mine and at the mouth of the Jøssingfjord, Norway, the museum proposal plays with relationships between the vertical and horizontal landscape skyline and mining typologies as spatial design. Housing geological and mining museums, the spaces provide exhibition venues and educational facilities, inviting the outdoors landscape to be […]

The architectural competition for the National Wildflower Centre in Leeds, England, desired an extension to their existing installations, that expressed nature’s mathematical order that is not necessarily immediately apparent in nature, but found upon closer inspection. To test how this building could become an expression of this, Fibonacci series based curves were placed on the […]

WATER SHORE HABITAT INTERNATIONAL COMPETITION -FIRST PRIZE- Netherlands 2010-11 (THE PROJECT IS NOW UNDER DEVELOPMENT WITH DURA VERMEER, THE ROTTERDAM AUTHORITIES AND UNESCO FLOOD RESILIENCE PROGRAM) The Netherlands, and by extension Rotterdam, is in danger of being covered by water due to multiple causes mainly sea level rise, river discharge, rainfall and ground water levels. […]
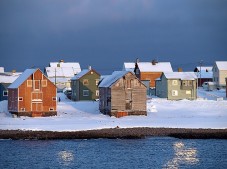
Vardø possesses an outstanding potential to become an artistic and natural beacon both in the north and internationally. This is possible by the geographical conditions of the island and its cultural heritage. The fact that its nature is so powerful and present, but still accessible, are some of the best assets of Vardø, aspects which […]

HB: BX is an open ideas competition to design an arts center that culturally reinforces the physical connection between the Manhattan and Bronx High Bridge communities of New York City. Working in cooperation with the arts organizations Artists Unite and the Bronx Museum of the Arts, ENYA means to draw awareness to the current efforts […]
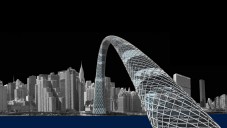
The history of the skyscraper is inherently linked to that of the elevator. It is interesting to note that although structurally speaking the skyscraper has evolved enormously, it is still a vertical structure, dictated by the elevator, which in its effort to go up, it only meets a dead end. The lack for alternative methods […]
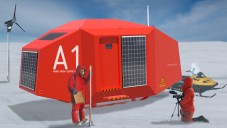
MAP Architects and Alanna Baudinet collaborated on a competition for a mobile arctic unit, hosted by Arctic Perpective. The design is to be an open source mobile architecture system capable of functioning in extreme as well as temperate climates and containing mass, industrial and amateur production and manufacturing potential. The unit is to serve as […]
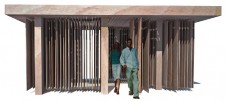
As this pavilion will be constructed each summer, we chose to work with elements that could create a different configuration of spaces each time the structure was erected, basing our concept in simplicity and flexibility. We began with a standard sheet of plywood. By stacking these and allowing each element to become a sliding panel, […]
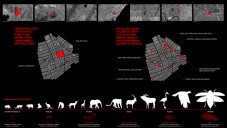
The competition guidelines called for “An environmental zoo where consideration should be given to a symbiotic environment that includes the activities of humans with animals.” The proposal aimed to enrich both humans and animals by closer contact, while using the same environment. If the contemporary aim of zoos is to understand how animals and humans […]

