Posted by maparchitects in on August 4, 2011
MAP architects have been creating Manual of Architectural Possibilities since 2009. The publication aims to merge the fields of science and research on one hand, and architectural design on the other. It aims to exemplify this approach via it’s format. MAP presents itself as a folded A1, with only two pages. Research and data on one […]
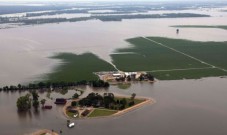
Posted by maparchitects
in DESIGN,
FLOODS,
NEWS,
RESEARCH on June 6, 2011
The Danish Arts Foundation, architecture review, has awarded the studio, 100.000 danish kroner to research on the spatial implications of sea level rise in Denmark in general and in Copenhagen in particular, with special emphasis of speculative proposal to such an extreme scenario. Just recently, The Danish Meteorological Institute has in May published a report […]
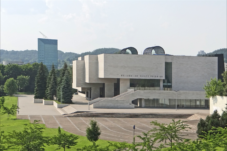
Posted by maparchitects
in LECTURES,
NEWS on April 13, 2011
David Garcia will be lecturing on architecture and invention at The National Art Gallery in Vilnius, Lithuania. The fourth session of ARCHITECTURE [discussion] FUND is dedicated to rethinking of how the mechanism of architectural education functions and bringing into a new perspective to the curriculum of an architect. The speakers representing different attitudes are invited […]
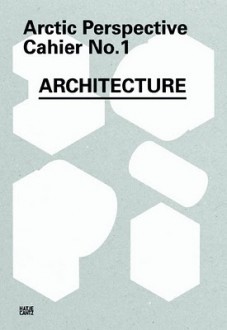
Posted by maparchitects
in ARCTIC,
NEWS,
PUBLICATION,
RESEARCH on January 29, 2011
Involving HMKV (Germany), Projekt Atol (Slovenia), the Arts Catalyst (United Kingdom), C-TASC (Canada), and Lorna (Iceland), this collaboration focuses on the global, cultural, and ecological significance of the polar regions. These zones are causing current geopolitical and territorial conflicts, while at the same time posing opportunities for transnational and intercultural cooperation. Arctic Perspective uses media […]
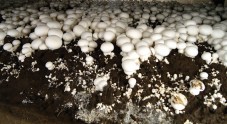
Posted by maparchitects
in Uncategorized on January 18, 2011
Architects and architecture students are increasingly concerned with food production, designing everything from edible schoolyards (Work AC) to pig skyscrapers (MVRDV), as well as entirely new urban landscapes of cultivation (Nicholas de Monchaux’s Local Code). But what about an edible architecture—an architecture that is designed to be consumed, whether by humans or our companion species? […]

Posted by maparchitects in on November 23, 2010
The Weaving Pavillion was at the Village, downtown Beijing, where it was the main centre for the NOTCH 10 Art & Culture festival. It is the first weaved structure (no glue, screws or nails) to function as facade, roof, column and foundation. This pavilion wished to explore the potential of weaving as an alternative method […]
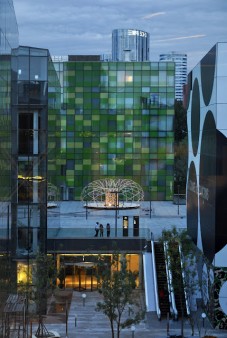
Posted by maparchitects
in NEWS,
PROJECTS,
RESEARCH on November 23, 2010
The Weaving Pavillion is now completed at The Village, downtown Beijing, where it will be the main centre for the NOTCH 10 Art and Culture festival. It is the first weaved structure (no glue, screws or nails) to function as facade, roof, column and foundation. This pavilion wishes to explore the potential of weaving as an […]
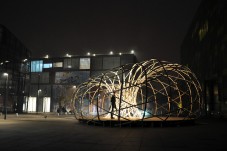
Posted by maparchitects
in NEWS,
PROJECTS,
RESEARCH on October 19, 2010
The Weaving Pavillion is now finished at the Village, downtown Beijing, where it will be the main centre for the NOTCH 10 Art and Culture festival. It is the first weaved structure (no glue, screws or nails) to function as facade, roof, column and foundation. This pavilion wished to explore the potential of weaving as […]
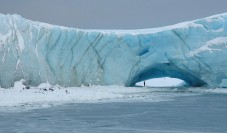
Posted by maparchitects
in ARCTIC,
NEWS,
PROJECTS,
RESEARCH on September 15, 2010
Buildings and base stations have grown exponentially in the last 20 years in the Antarctic. For 2010, about 80000 tourists are expected to visit the South Pole, and an average of 5000 researchers are based in the main land during the summer period. This proposal aims to design a living station for 100 visitors with […]

Posted by maparchitects in on September 15, 2010
Buildings and base stations have grown exponentially in the last 20 years in the Antarctic. For 2010, about 80000 tourists are expected to visit the South Pole, and an average of 5000 researchers are based in the main land during the summer period. This proposal aims to design a living station for 100 visitors with […]
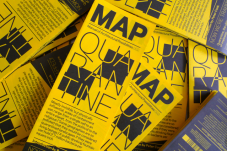
Posted by maparchitects
in EXHIBITIONS,
NEWS on January 28, 2010
DAVID GARCIA STUDIO is proud to be exhibiting at the prestigious STOREFRONT FOR ART AND ARCHITECTURE in New York, at the “LANDSCAPES OF QUARANTINE” exhibition, curated by Geoff Manaugh and Nicola Twilley. The Studio will be exhibiting and launching the second issue of MAP (Manual of Architectural Possibilities). MAP 001 focused on Antarctica, and with MAP 002 QUARANTINE will be investigating and […]
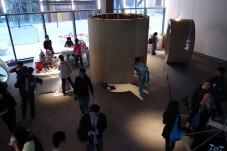
Posted by maparchitects
in EXHIBITIONS,
NEWS on October 25, 2009
For NOTCH 09, David Garcia Studio has produced two interactive spaces ARCHIVE II and ARCHIVE IV, where information, books and music, become the generating factors for simple spaces full of social potential. Both works are part of an architectonic research into the character of information storage at a small scale. This Archive Series, exemplifies the […]
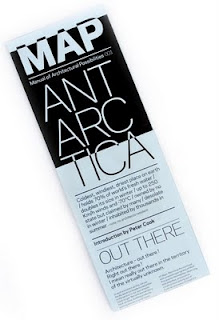
Posted by maparchitects
in ARCTIC,
MAP publication,
NEWS,
PUBLICATION on September 12, 2009
MAP (Manual of Architectural Possibilities)is a publication of research and visions; research into territories, which can be concrete or abstract, but always put into question. Map is not a magazine (it only has two pages) and is not a book (it is issued twice a year). Map presents itself as a folded poster (A1) where […]
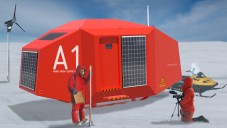
Posted by maparchitects in on August 1, 2009
MAP Architects and Alanna Baudinet collaborated on a competition for a mobile arctic unit, hosted by Arctic Perpective. The design is to be an open source mobile architecture system capable of functioning in extreme as well as temperate climates and containing mass, industrial and amateur production and manufacturing potential. The unit is to serve as […]
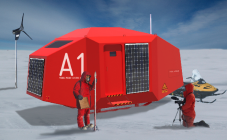
Posted by maparchitects
in ARCTIC,
COMPETITIONS,
NEWS,
PROJECTS,
RESEARCH on August 1, 2009
MAP Architects and Alanna Baudinet collaborated on a competition for a mobile arctic unit, hosted by Arctic Perpective. The design is to be an open source mobile architecture system capable of functioning in extreme as well as temperate climates and containing mass, industrial and amateur production and manufacturing potential. The unit is to serve as […]

Posted by maparchitects in on January 28, 2009
For NOTCH 09, David Garcia Studio has produced two interactive spaces ARCHIVE II and ARCHIVE IV, where information, books and music, become the generating factors for simple spaces full of social potential. Both works are part of an architectonic research into the character of information storage at a small scale. This Archive Series, exemplifies the […]
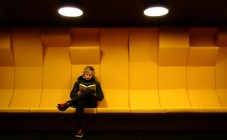
Posted by maparchitects in on January 28, 2009
Frederiksberg Main Library in the city of Copenhagen, commissioned a “reading lounge” in the main library room. In collaboration with industrial designer Martin Larsen, the solution created a new space, while integrating the existing structure. Due to the increased use of the internet, the library has become more a book pick up spot and less […]
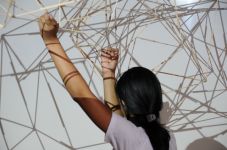
Posted by maparchitects
in NEWS on December 16, 2008
A four day workshop at Ouro Preto, UFOP School Of Architecture, Brasil, for 1st and 2nd year students, focused on basic structure research and model making techniques. From geodesic domes made out of plastic cups to tensile structures, the students came in contact with alternative model making techniques and a basic language of structural concepts, […]
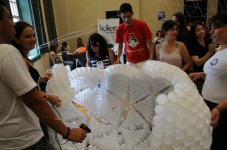
Posted by maparchitects
in NEWS,
WORKSHOPS on December 16, 2008
This four day workshop at Ouro Preto, UFOP School Of Architecture, Brasil, for 1st and 2nd year students, focused on basic structure research and model making techniques. From geodesic domes made out of plastic cups to tensile structures, the students came in contact with alternative model making techniques and a basic language of structural concepts, […]
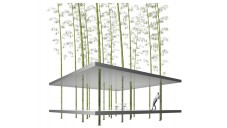
Posted by maparchitects in on November 20, 2008
Bamboo has been used as a building material for centuries, however traditional methods of construction with bamboo are generally convoluted, and do not take advantage of the inherent structural qualities of the material. A single culm of madake bamboo can support approximately 1.2 tones of vertical load once fully grown. A bamboo shoot in the […]

